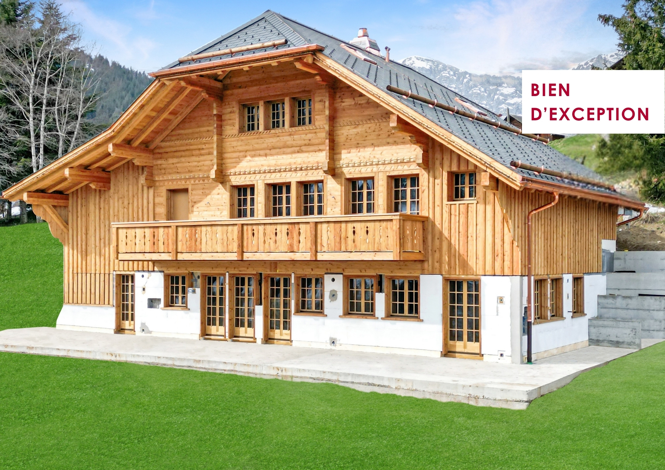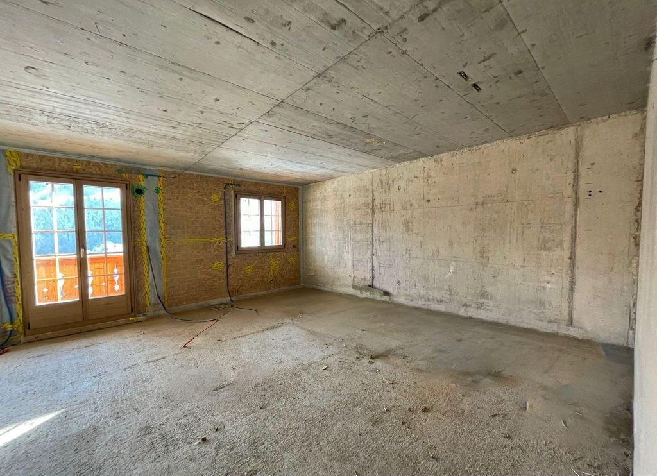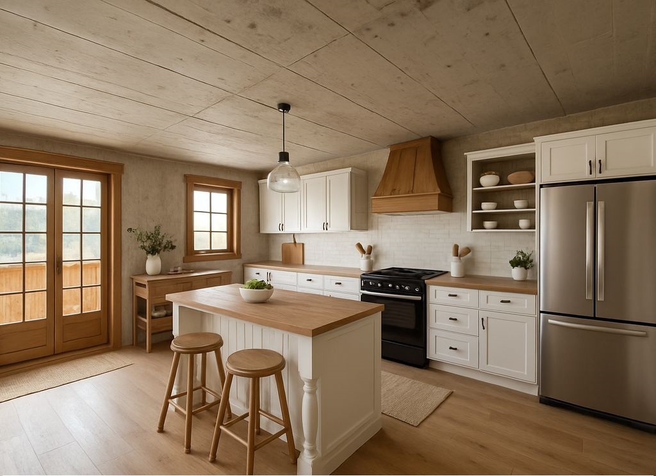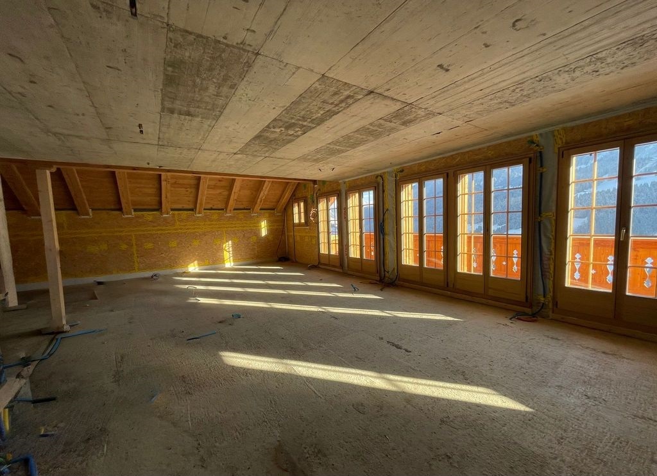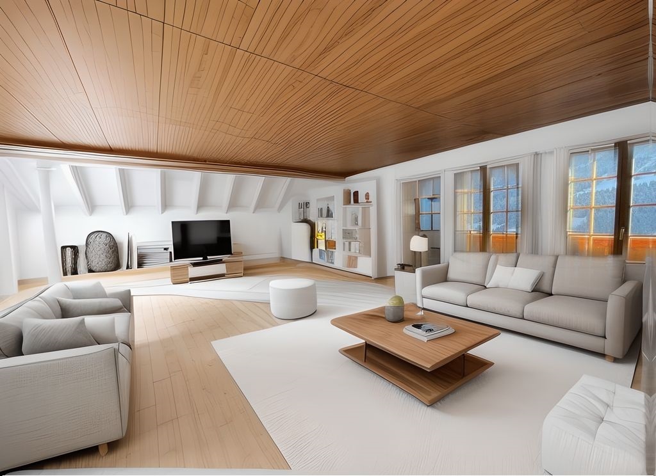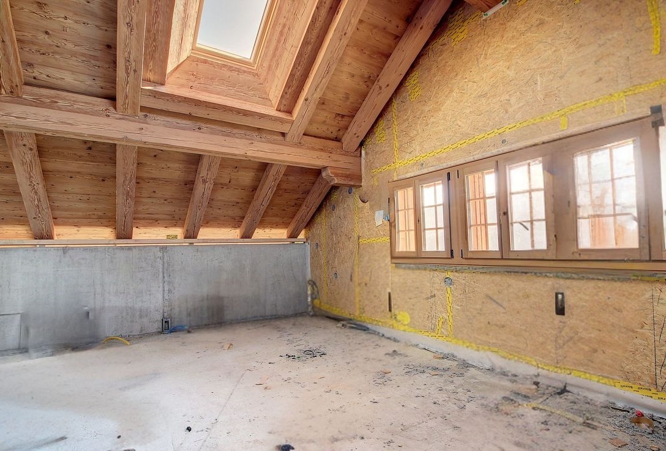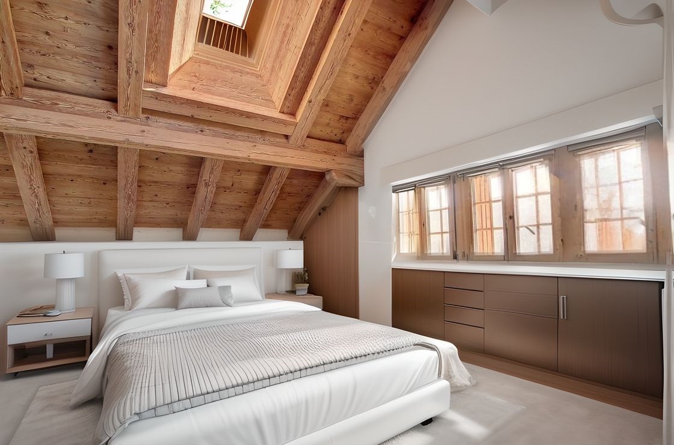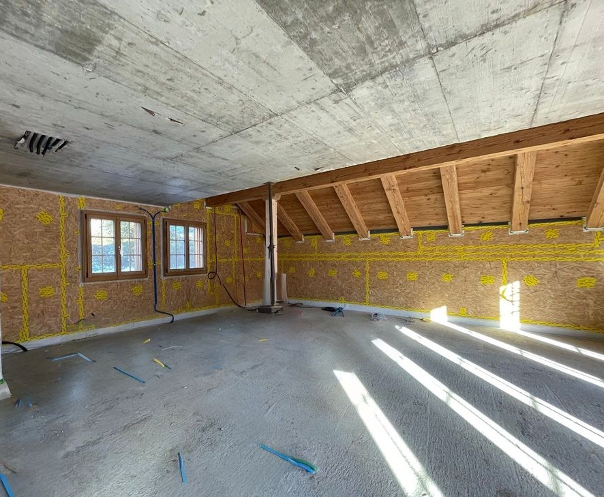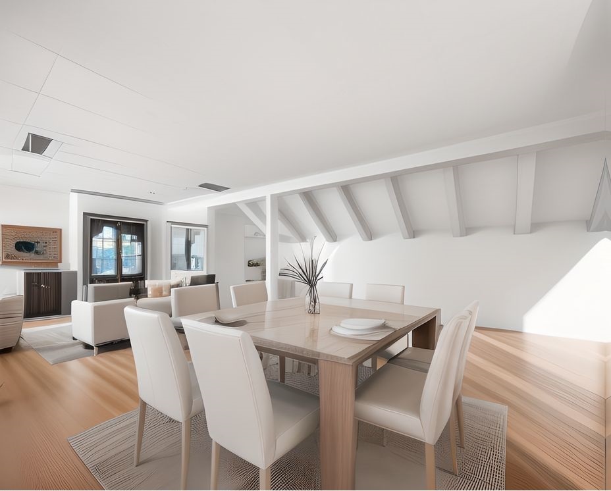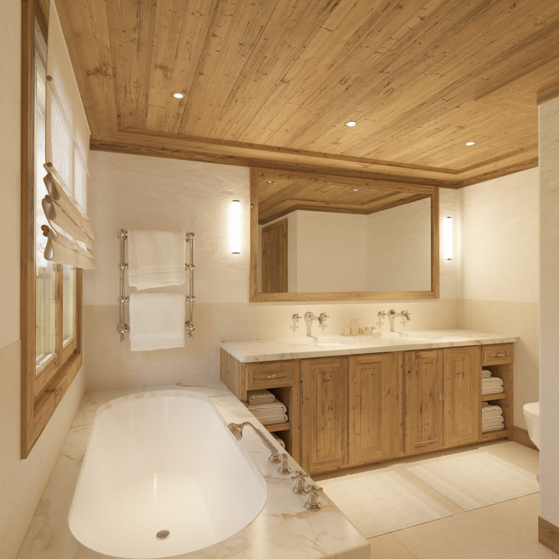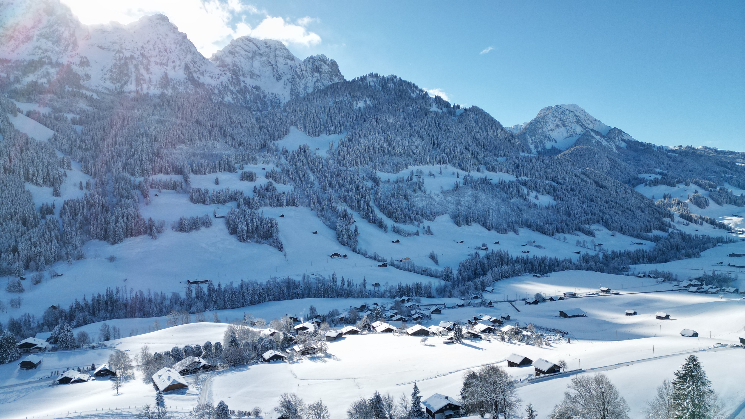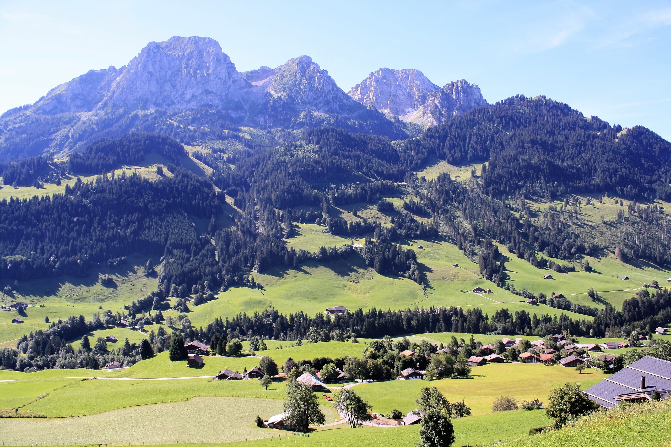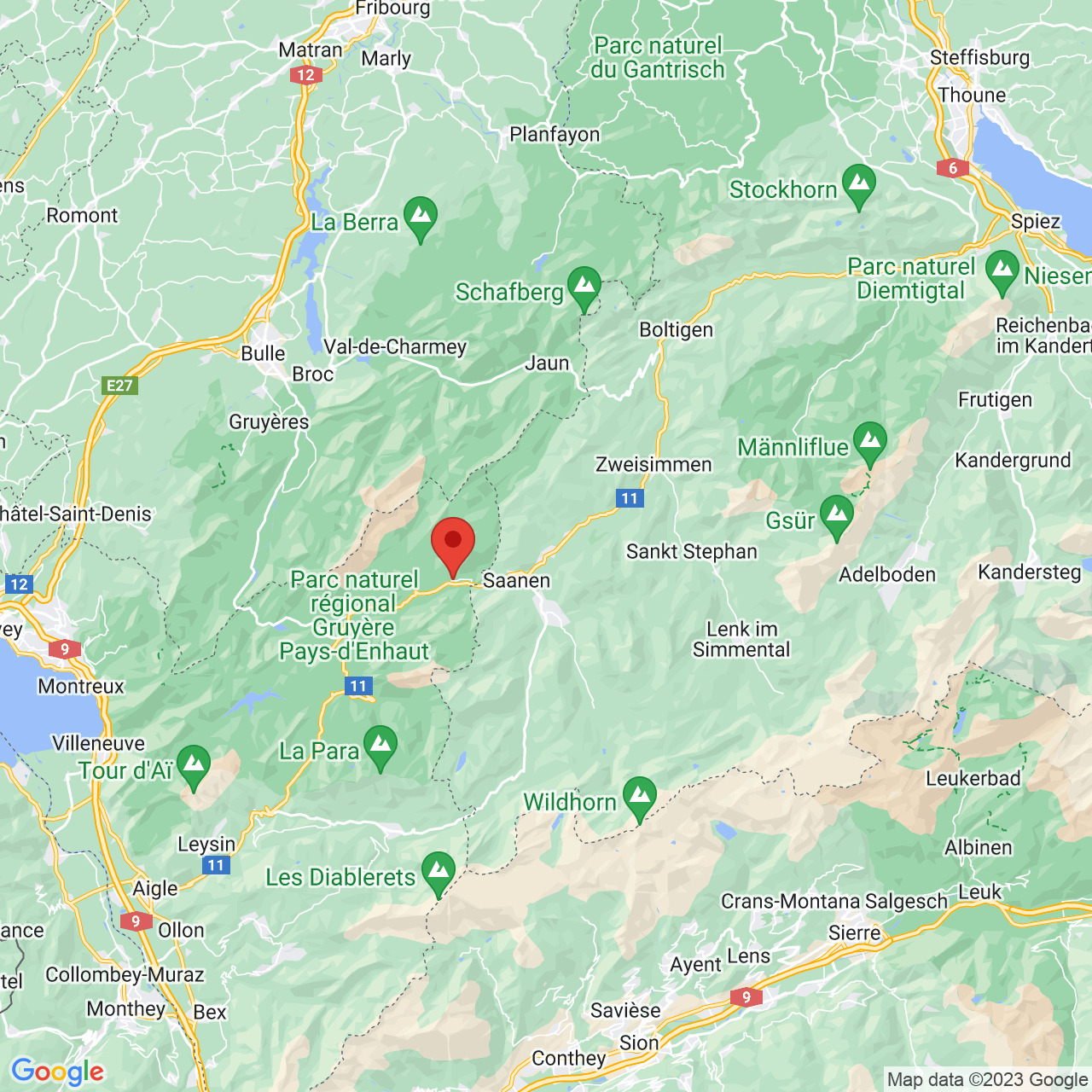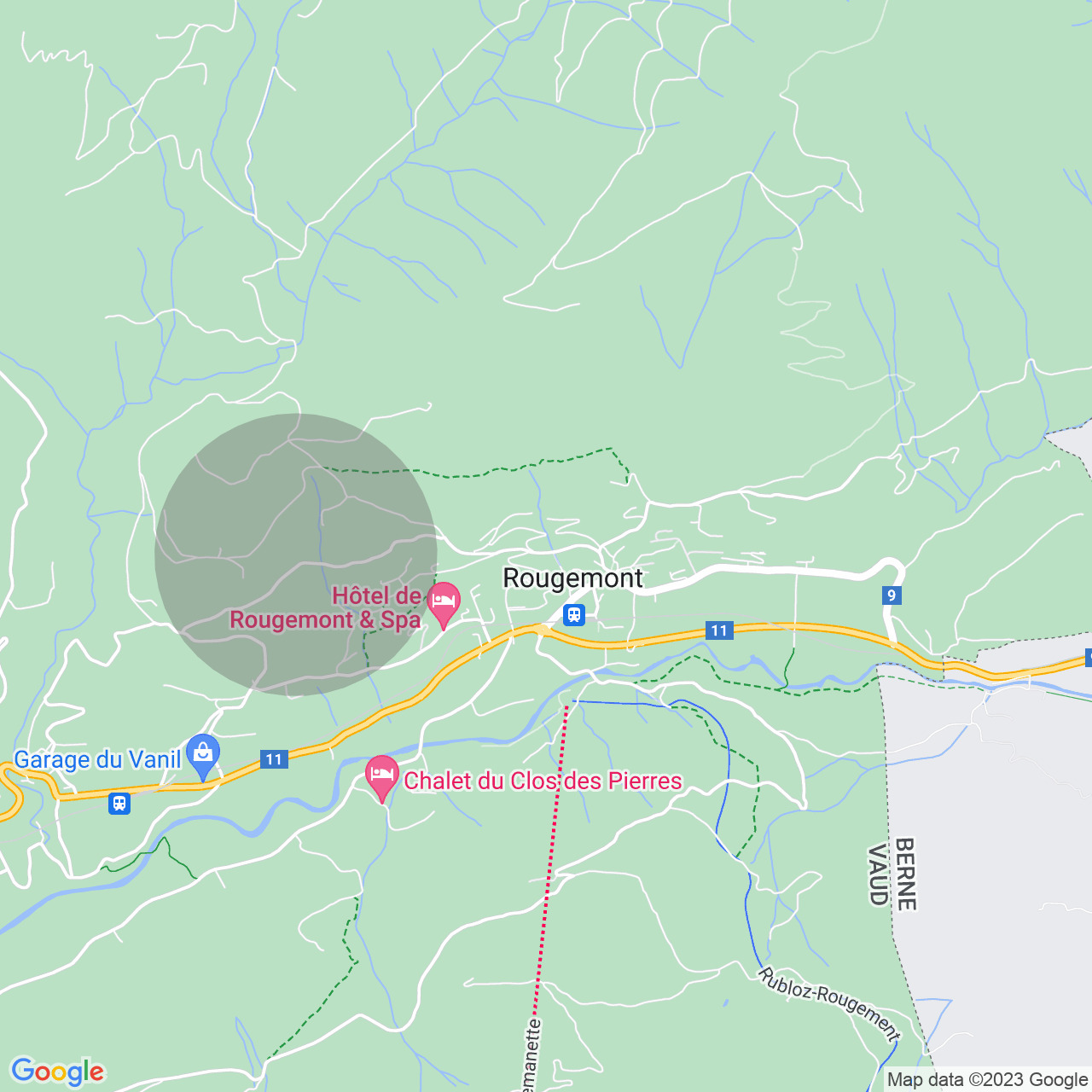Description
Overlooking the village of Rougemont, this magnificent property enjoys an idyllic, peaceful location and plenty of sunshine.
This luxurious chalet, rebuilt using top-quality materials, spans approx. 260 m2 over 3 floors.
On the garden level, you'll find a vast living room with dining area and a fully equipped kitchen combining comfort and functionality. A library offers a reading or office area to suit your needs.
This level also includes a guest toilet, a laundry room, a machine room, an elevator serving all floors, and a beautiful south-facing terrace with unobstructed mountain views.
Upstairs are two double bedrooms with dressing rooms and en suite bathrooms. Once again, the south-facing balcony lets you enjoy the surrounding scenery.
In the attic, the master bedroom offers comfort and privacy with its large dressing room and bathroom.
Discover this exceptional property now!
Available as a primary or secondary residence
This luxurious chalet, rebuilt using top-quality materials, spans approx. 260 m2 over 3 floors.
On the garden level, you'll find a vast living room with dining area and a fully equipped kitchen combining comfort and functionality. A library offers a reading or office area to suit your needs.
This level also includes a guest toilet, a laundry room, a machine room, an elevator serving all floors, and a beautiful south-facing terrace with unobstructed mountain views.
Upstairs are two double bedrooms with dressing rooms and en suite bathrooms. Once again, the south-facing balcony lets you enjoy the surrounding scenery.
In the attic, the master bedroom offers comfort and privacy with its large dressing room and bathroom.
Discover this exceptional property now!
Available as a primary or secondary residence
Distances
Station
2 km
Public transports
2 km
Primary school
1.9 km
Secondary school
1.9 km
Stores
1.8 km
Cable car
2.5 km
Airport
4.03 km
Post office
1.6 km
Bank
2 km
Hospital
4.45 km
Restaurants
1.19 km
